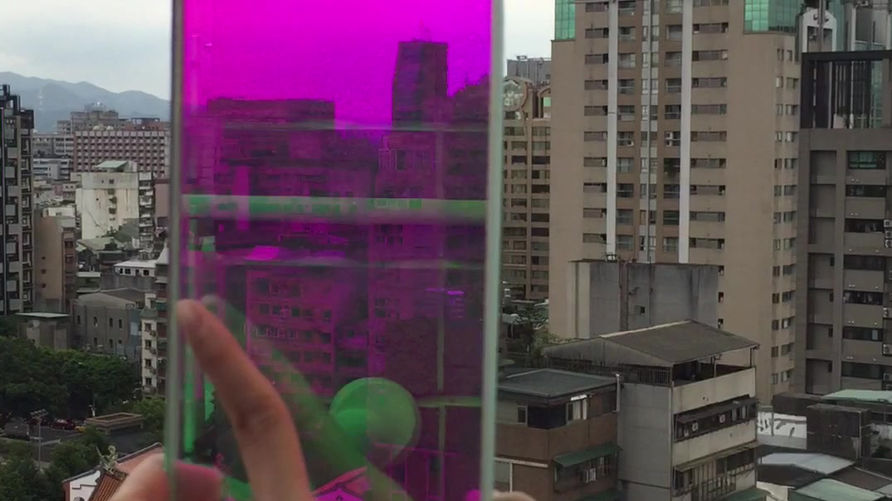
Santa Press Factory
Architecture Design
A workplace filled with colors and sunlight.
As a press factory located in the midst of New Taipei City's urban concrete jungle, Santa Press is a company focusing on UV printing techniques. To highlight their specialties on the appearance of the architecture, the new headquarter is designed to combine both openness and interactivity as well as displaying the possibilities of UV printing techniques, while satisfying the the production workflow.
Office
r.c. Architects
Team
Ronghao Chang, Esther Jan, Hongci Chen
My role
Architectural designer in a team of three.
In charged of concept development, 3D modeling, construction drawings, and presentation preparation.
Location
Taipei, Taiwan
Size
4,500 sqm
Status
Design Development
Year
2017
Background
The site is located in Xinzhuang District, New Taipei City. It is an industrial zone adjacent to the largest IKEA in Northern Taiwan, and Taipei MRT Toqianzhuang Station. Facing Hua-Cheng Road, the main industrial road in this district, the factory is surrounded by plenty of factories and workshops nearby.

Site Analysis
Client's Products
Since the client's main products are produced from UV printing machines, we analyzed the special features of UV printing press machine, trying to figure out what sets it apart from the traditional printing press.

The Design
Our design resolves to include the production line of the factory while maintaining a spacious public area on the east side of the site. The lobby space is open on the first floor and can be easily accessed upon entering. In the meantime, it connects the second floor with a transparent box floating above, which would become the meeting room in the future. As the product is being printed, exported, processed, and packaged, each of the procedure is turned into a layer. As the layer goes up, space also extends vertically, forming the shape of the architecture.
Move your mouse onto the numbers to see more descriptions of the design!

The press factory requires an exterior dock to receive materials regularly.
Materials have to be cut into suitable sizes and organized to distribute
UV printing machine is huge and heavy, we had to take its weight and volume into account in order to design the best structure for the building.
Every printing product comes with a mold, which needs to be stored properly avoiding exposed under the sun.
The majority products require manual process after printed, including molding, cutting, and applying waterproof treatments.
Handling multiple orders everyday, the factory needs plenty of areas to store up all the final products until they're shipped to the clients.
Development
The main facade can represent the image of the company, showcasing its main products and commitment toward the surrounding community. We have taken angles of view and sun path analysis into the calculation, and then incorporate our research results into the façade design.


Material Research
The three main features of UV printing techniques allow us to create transparency, showing nuances in colors and coat a finish layer on the surface.
We decided to put these features onto the facade of the building. By utilizing dichroic glasses as the main material, we wish to reveal how colors will change depending on the angle of sunlight reflection.

Facade Development
The colors on UV printed products can fade away easily if exposed under direct sunlight which is an undesirable result we want to prevent Accordingly, we apply two kinds of materials on the "vertical glass panels", and the "curtain wall" on the main facade.
01 Vertical Glass Panels
+ Dichroic Glass:
Dichroic glass films are augmented onto plain transparent glasses to provide an effect that extracts sunlight and reflects dreamy colors.
+ Transparent Glass:
Transparent glasses are applied to gain diversity in material change.
02 Curtain Wall
+ Glossy Glass:
To reduce the possibilities of products being exposed under the sun, we apply glossy glass to provide a certain degree of privacy and security.
+ Transparent Glass:
Transparent glass enables us to showcase the openness of the building, and especially allows more natural light into the lobby on the first floor.


Program Layout











_JPG.jpg)

